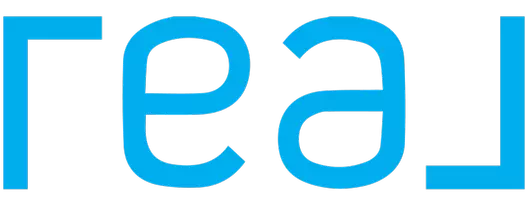$368,000
$368,000
For more information regarding the value of a property, please contact us for a free consultation.
5 Beds
4 Baths
3,083 SqFt
SOLD DATE : 02/23/2021
Key Details
Sold Price $368,000
Property Type Single Family Home
Sub Type Single Family Residence
Listing Status Sold
Purchase Type For Sale
Square Footage 3,083 sqft
Price per Sqft $119
Subdivision Brynmore
MLS Listing ID 2037170
Sold Date 02/23/21
Style Two Story,Transitional
Bedrooms 5
Full Baths 3
Half Baths 1
Construction Status Actual
HOA Fees $4/ann
HOA Y/N Yes
Year Built 2006
Annual Tax Amount $2,020
Tax Year 2020
Lot Size 0.470 Acres
Acres 0.47
Property Sub-Type Single Family Residence
Property Description
Welcome home to this gorgeous 5 bedroom transitional in the heart of Chesterfield. This beautiful home is situated on a well manicured lot with fenced rear yard. Open and inviting foyer with Cathedral ceiling, formal dining room or living room (currently a very convenient virtual learning space), large and open family room, eat-in kitchen with French doors (inner blinds system on doors), kitchen island, plenty of countertop space as well as cabinet space, laundry room with storage and extra pantry space! Upstair features adorable primary bedroom with primary bath and walk-in closet as well as 3 additional bedrooms. Third floor features 5th bedroom that could be a second primary room, enormous recreational space, additional living space, virtual school room, endless possibilities also featuring a full bath! TWO new HVAC units, new roof, new vinyl siding, 2-car garage with additional storage, beautiful and durable flooring on first floor! You do not want to miss this opportunity! What a great home in a great community! Owner's sad to leave.
Location
State VA
County Chesterfield
Community Brynmore
Area 52 - Chesterfield
Direction Centralia Road to Brynmore.
Body of Water None
Rooms
Basement Crawl Space
Interior
Interior Features Bay Window, Dining Area, Eat-in Kitchen, French Door(s)/Atrium Door(s), High Ceilings, Kitchen Island, Bath in Primary Bedroom, Pantry, Walk-In Closet(s)
Heating Electric, Zoned
Cooling Central Air, Zoned
Flooring Laminate, Partially Carpeted
Fireplaces Number 1
Fireplaces Type Decorative, Gas
Fireplace Yes
Window Features Palladian Window(s)
Appliance Dishwasher, Electric Water Heater, Oven
Laundry Dryer Hookup
Exterior
Exterior Feature Deck, Lighting, Out Building(s), Play Structure, Porch, Storage, Shed, Paved Driveway
Parking Features Attached
Garage Spaces 2.0
Fence Back Yard, Fenced
Pool Above Ground, Outdoor Pool, Pool Equipment, Pool
Community Features Home Owners Association
Roof Type Composition
Porch Front Porch, Deck, Porch
Garage Yes
Building
Lot Description Level
Story 3
Sewer Public Sewer
Water Public
Architectural Style Two Story, Transitional
Level or Stories Three Or More
Additional Building Shed(s), Outbuilding
Structure Type Drywall,Frame,Vinyl Siding
New Construction No
Construction Status Actual
Schools
Elementary Schools Salem
Middle Schools Salem
High Schools Bird
Others
Tax ID 780662182400000
Ownership Individuals
Security Features Smoke Detector(s)
Financing Conventional
Read Less Info
Want to know what your home might be worth? Contact us for a FREE valuation!

Our team is ready to help you sell your home for the highest possible price ASAP

Bought with Hometown Realty
"My job is to find and attract mastery-based agents to the office, protect the culture, and make sure everyone is happy! "






