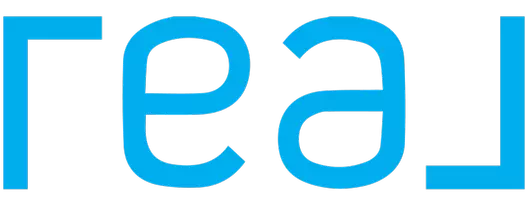$325,000
$299,000
8.7%For more information regarding the value of a property, please contact us for a free consultation.
3 Beds
3 Baths
1,834 SqFt
SOLD DATE : 04/12/2023
Key Details
Sold Price $325,000
Property Type Single Family Home
Sub Type Single Family Residence
Listing Status Sold
Purchase Type For Sale
Square Footage 1,834 sqft
Price per Sqft $177
MLS Listing ID 2305835
Sold Date 04/12/23
Style Colonial,Two Story
Bedrooms 3
Full Baths 2
Half Baths 1
Construction Status Actual
HOA Y/N No
Year Built 2016
Annual Tax Amount $3,273
Tax Year 2022
Lot Size 0.300 Acres
Acres 0.3
Property Sub-Type Single Family Residence
Property Description
Welcome to this charming 3 bedroom, 2.5 bath home located on 1/3 acre in a quiet cul-de-sac. As you approach the home, you'll be greeted by a large welcoming front porch inviting you to sit and relax. The partially fenced yard with vinyl fencing provides privacy & security, while still allowing for plenty of space to enjoy the outdoors. Whether it's a family barbecue or a game of catch, there's plenty of room for all your outdoor activities. Inside, the cozy eat-in kitchen is the perfect place to start your day with a cup of coffee & quick breakfast. The great flow from the dining room to the great room makes entertaining a breeze. Host dinner parties or gather around the fireplace for cozy nights with loved ones. This home is great for families, as all bedrooms and laundry are located upstairs. No more running up & down the stairs to switch loads of laundry or check on the kids. This is a great family home in a quiet & peaceful location. Don't miss your chance to make it your own! Property monitored by cameras.
Location
State VA
County Hampton
Area 124 - Hampton
Direction GPS
Rooms
Basement Crawl Space
Interior
Interior Features Ceiling Fan(s), Separate/Formal Dining Room, Double Vanity, Granite Counters, Bath in Primary Bedroom, Pantry, Recessed Lighting, Walk-In Closet(s)
Heating Forced Air, Natural Gas, Zoned
Cooling Central Air, Zoned
Flooring Carpet, Ceramic Tile, Wood
Fireplaces Number 1
Fireplaces Type Gas
Fireplace Yes
Window Features Thermal Windows
Appliance Dishwasher, Gas Cooking, Disposal, Gas Water Heater, Microwave, Refrigerator, Range Hood, Stove
Laundry Washer Hookup, Dryer Hookup
Exterior
Exterior Feature Sprinkler/Irrigation, Lighting, Storage, Shed, Paved Driveway
Parking Features Attached
Garage Spaces 1.0
Fence Fenced, Partial, Vinyl
Pool None
Roof Type Asphalt
Garage Yes
Building
Lot Description Irregular Lot, Landscaped, Level, Wooded
Story 2
Sewer Public Sewer
Water Public
Architectural Style Colonial, Two Story
Level or Stories Two
Additional Building Shed(s)
Structure Type Drywall,Frame,Vinyl Siding
New Construction No
Construction Status Actual
Schools
Elementary Schools Jane H. Bryan
Middle Schools Benjamin Syms
High Schools Phoebus
Others
Tax ID 13002048
Ownership Individuals
Security Features Security System,Smoke Detector(s)
Financing Conventional
Read Less Info
Want to know what your home might be worth? Contact us for a FREE valuation!

Our team is ready to help you sell your home for the highest possible price ASAP

Bought with NON MLS OFFICE
"My job is to find and attract mastery-based agents to the office, protect the culture, and make sure everyone is happy! "






