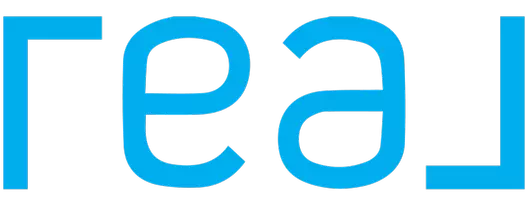$350,000
$350,000
For more information regarding the value of a property, please contact us for a free consultation.
3 Beds
4 Baths
1,802 SqFt
SOLD DATE : 03/21/2024
Key Details
Sold Price $350,000
Property Type Townhouse
Sub Type Townhouse
Listing Status Sold
Purchase Type For Sale
Square Footage 1,802 sqft
Price per Sqft $194
Subdivision Hartford Hill Townes
MLS Listing ID 2403676
Sold Date 03/21/24
Style Row House
Bedrooms 3
Full Baths 3
Half Baths 1
Construction Status Actual
HOA Fees $125/mo
HOA Y/N Yes
Abv Grd Liv Area 1,802
Year Built 2020
Annual Tax Amount $2,593
Tax Year 2023
Lot Size 2,112 Sqft
Acres 0.0485
Property Sub-Type Townhouse
Property Description
Welcome to 12204 Haydon Pl. Looking for a townhouse in the James River High School district that is less than 5 years old? We have one right here. This 3 level townhome consists of 4 bedrooms, 3.5 bathrooms and a 1 car garage. The first level consist of the garage, a storage area, a bedroom with an ensuite bathroom that could be used as an office or additional living space. You can walk out onto a concrete patio from the lower level bedroom. The second level consist of an open floor plan kitchen and living area. The kitchen has granite countertops, gray shaker cabinets, and a big island. Through the kitchen you can walk out the back door onto a 10 by 10 upper deck. On the 3rd level you will find a big primary bedroom with an ensuite bathroom and walk in closet and two additional bedrooms.
Location
State VA
County Chesterfield
Community Hartford Hill Townes
Area 64 - Chesterfield
Direction Use Gps
Interior
Interior Features Ceiling Fan(s), Dining Area, Granite Counters, High Ceilings, Bath in Primary Bedroom, Recessed Lighting, Walk-In Closet(s)
Heating Electric, Heat Pump
Cooling Central Air
Flooring Partially Carpeted, Vinyl
Fireplace No
Appliance Dishwasher, Electric Cooking, Electric Water Heater, Disposal, Microwave, Oven, Refrigerator, Stove
Laundry Dryer Hookup
Exterior
Exterior Feature Deck
Garage Spaces 1.0
Fence None
Pool None
Community Features Home Owners Association
Roof Type Asphalt
Porch Patio, Deck
Garage Yes
Building
Story 2
Foundation Slab
Sewer Public Sewer
Water Public
Architectural Style Row House
Level or Stories Two
Structure Type Block,Vinyl Siding
New Construction No
Construction Status Actual
Schools
Elementary Schools Robious
Middle Schools Robious
High Schools James River
Others
Tax ID 736-70-95-60-900-000
Ownership Individuals
Financing FHA
Read Less Info
Want to know what your home might be worth? Contact us for a FREE valuation!

Our team is ready to help you sell your home for the highest possible price ASAP

Bought with SBRG Real Estate
"My job is to find and attract mastery-based agents to the office, protect the culture, and make sure everyone is happy! "






