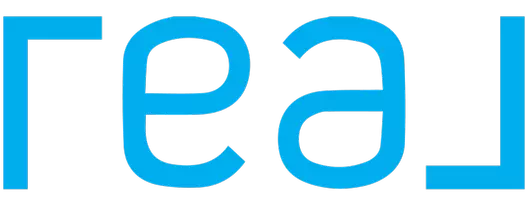$207,000
$215,000
3.7%For more information regarding the value of a property, please contact us for a free consultation.
3 Beds
2 Baths
1,270 SqFt
SOLD DATE : 04/03/2025
Key Details
Sold Price $207,000
Property Type Single Family Home
Sub Type Single Family Residence
Listing Status Sold
Purchase Type For Sale
Square Footage 1,270 sqft
Price per Sqft $162
Subdivision Lunenburg
MLS Listing ID 2426595
Sold Date 04/03/25
Style Ranch
Bedrooms 3
Full Baths 2
Construction Status Actual
HOA Y/N No
Abv Grd Liv Area 1,270
Year Built 1968
Annual Tax Amount $322
Tax Year 2024
Lot Size 0.494 Acres
Acres 0.4936
Property Sub-Type Single Family Residence
Property Description
This charming one-level brick home boasts modern upgrades surrounded by beautiful large lawn and mature trees. Recently renovated three-bedroom, two-full-bathroom home features a new 30-year shingle roof, offering peace of mind for decades to come. This home provides fresh paint, sun-filled living room with nook area, new recessed lighting, new window blinds, and refinished hardwood floor. Enjoy the completely upgraded kitchen featuring LVP flooring, stainless steel appliances, butcher-block countertops, and custom cabinets, making it ideal for entertaining and cooking. The spacious primary bedroom offers ample closet space, ceiling fan, and private bathroom with furnished tiles. A new energy efficient 24K BTU mini-split AC with Wi-Fi dual cooling and heat pump system is added for comfortable living. This home includes a new storm door, new gutter guards, fully insulated crawl space, a covered carport, great exterior storage, and so much more! Large yard space provides room for outdoor activities, gardening, or simply enjoying the fresh air. Nestled on a quiet street and a brief stroll into town. A short commute to Fort Barfoot, FASTC, VCU Hospital and South Hill/Microsoft. Come see for yourself. Come see your new home!
Location
State VA
County Lunenburg
Community Lunenburg
Area 74 - Lunenburg
Direction Town of Kenbridge. Corner of E 6th Ave and Barnes St
Interior
Interior Features Bedroom on Main Level, Bay Window, Eat-in Kitchen
Heating Baseboard, Electric
Cooling Other
Flooring Ceramic Tile, Vinyl, Wood
Fireplace No
Appliance Washer/Dryer Stacked, Dishwasher, Electric Water Heater, Refrigerator, Range Hood, Stove
Laundry Stacked
Exterior
Exterior Feature Porch
Parking Features Detached
Garage Spaces 1.0
Fence None
Pool None
Roof Type Shingle
Porch Front Porch, Porch
Garage Yes
Building
Story 1
Sewer Public Sewer
Water Public
Architectural Style Ranch
Level or Stories One
Structure Type Brick
New Construction No
Construction Status Actual
Schools
Elementary Schools Kenbridge
Middle Schools Lunenburg
High Schools Central
Others
Tax ID 5287
Ownership Individuals
Financing Conventional
Read Less Info
Want to know what your home might be worth? Contact us for a FREE valuation!

Our team is ready to help you sell your home for the highest possible price ASAP

Bought with NON MLS OFFICE
"My job is to find and attract mastery-based agents to the office, protect the culture, and make sure everyone is happy! "






