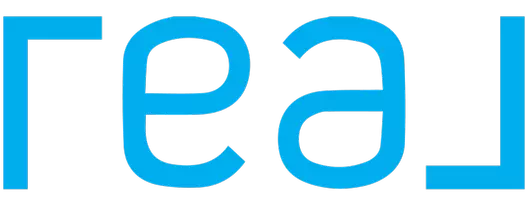$248,865
$245,900
1.2%For more information regarding the value of a property, please contact us for a free consultation.
3 Beds
2 Baths
1,101 SqFt
SOLD DATE : 04/23/2025
Key Details
Sold Price $248,865
Property Type Single Family Home
Sub Type Single Family Residence
Listing Status Sold
Purchase Type For Sale
Square Footage 1,101 sqft
Price per Sqft $226
Subdivision Perdue Property
MLS Listing ID 2506511
Sold Date 04/23/25
Style Ranch
Bedrooms 3
Full Baths 1
Half Baths 1
Construction Status Actual
HOA Y/N No
Abv Grd Liv Area 1,101
Year Built 1965
Annual Tax Amount $1,721
Tax Year 2024
Lot Size 9,801 Sqft
Acres 0.225
Property Sub-Type Single Family Residence
Property Description
Welcome to this charming home in desirable Chesterfield County, featuring three spacious bedrooms, one full bath, and one half bath. This residence blends functionality and comfort, with an upgraded garage equipped with electric baseboard heating, perfect for use as a workshop, recreation room, gym, playroom, or easily convertible back to a garage. The freshly painted interior features stunning hardwood floors in the bedrooms and living room, while durable LVT flooring adds practicality to the bathrooms and kitchen. The kitchen is equipped with a range and refrigerator, providing everything you need to prepare meals and entertain. Outside, the fenced-in yard offers privacy and ample space for outdoor activities, making it ideal for pets, gardening, or family gatherings. Perfectly situated 15 to 60 minutes from recreational activities, shopping in Richmond, Chesterfield, and Short Pump, and a variety of dining options, this property provides a blend of suburban tranquility and modern convenience. Don't miss the opportunity to make this Chesterfield County gem your new home—schedule your showing today! *Some photos have been virtually staged to showcase the full potential of this home*
Location
State VA
County Chesterfield
Community Perdue Property
Area 54 - Chesterfield
Rooms
Basement Crawl Space
Interior
Interior Features Bedroom on Main Level, Ceiling Fan(s)
Heating Electric, Heat Pump
Cooling Central Air
Flooring Tile, Wood
Window Features Storm Window(s)
Appliance Electric Water Heater, Oven, Refrigerator, Range Hood, Stove
Laundry Washer Hookup, Dryer Hookup
Exterior
Exterior Feature Porch, Storage, Shed
Garage Spaces 1.0
Fence Back Yard, Fenced
Pool None
Roof Type Shingle
Porch Deck, Porch
Garage Yes
Building
Story 1
Sewer Septic Tank
Water Public
Architectural Style Ranch
Level or Stories One
Structure Type Aluminum Siding,Brick,Frame,Vinyl Siding
New Construction No
Construction Status Actual
Schools
Elementary Schools Matoaca
Middle Schools Matoaca
High Schools Matoaca
Others
Tax ID 788-60-80-29-900-000
Ownership Other
Financing FHA
Special Listing Condition Other
Read Less Info
Want to know what your home might be worth? Contact us for a FREE valuation!

Our team is ready to help you sell your home for the highest possible price ASAP

Bought with Keller Williams Realty
"My job is to find and attract mastery-based agents to the office, protect the culture, and make sure everyone is happy! "






