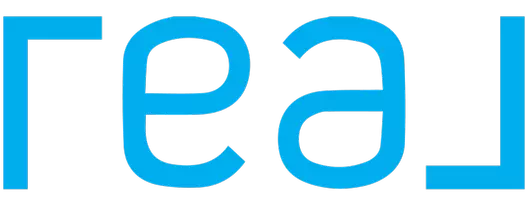$315,000
$305,000
3.3%For more information regarding the value of a property, please contact us for a free consultation.
3 Beds
1 Bath
1,056 SqFt
SOLD DATE : 06/11/2025
Key Details
Sold Price $315,000
Property Type Single Family Home
Sub Type Single Family Residence
Listing Status Sold
Purchase Type For Sale
Square Footage 1,056 sqft
Price per Sqft $298
Subdivision Huntingcreek Hills
MLS Listing ID 2508968
Sold Date 06/11/25
Style Ranch
Bedrooms 3
Full Baths 1
Construction Status Actual
HOA Y/N No
Abv Grd Liv Area 1,056
Year Built 1980
Annual Tax Amount $2,107
Tax Year 2024
Lot Size 9,975 Sqft
Acres 0.229
Property Sub-Type Single Family Residence
Property Description
Welcome to 5906 Deerwater Ct! This 3-bedroom, 1-bath home is move-in ready with new windows and doors (2024), fresh flooring (2024), and an encapsulated crawl space with a dehumidifier (2024)! The updated kitchen features white cabinets, a stainless steel farmhouse sink, and updated appliances (2023) Enjoy privacy with a 6-foot fence (2023)and a large paved driveway(2024)for plenty of parking. The spacious backyard features a large concrete patio, ideal for entertaining or relaxing outdoors. The home also boasts beautiful Virginia Green treated grass in the front yard. Located in a great neighborhood with direct access to First Tee Golf Course and Iron Bridge Park, plus Chesterfield County Public Schools nearby. Easy access to 288 makes commuting a breeze. Don't miss out – schedule your tour today!
Location
State VA
County Chesterfield
Community Huntingcreek Hills
Area 52 - Chesterfield
Rooms
Basement Crawl Space
Interior
Heating Electric, Heat Pump
Cooling Heat Pump
Flooring Partially Carpeted, Vinyl
Appliance Dryer, Dishwasher, Electric Cooking, Disposal, Oven, Refrigerator, Stove, Water Heater
Exterior
Exterior Feature Deck, Storage, Paved Driveway
Fence Back Yard, Privacy
Pool None
Roof Type Asphalt
Porch Deck
Garage No
Building
Story 1
Sewer Public Sewer
Water Public
Architectural Style Ranch
Level or Stories One
Additional Building Gazebo
Structure Type Block,Vinyl Siding
New Construction No
Construction Status Actual
Schools
Elementary Schools Salem
Middle Schools Salem
High Schools Bird
Others
Tax ID 775-66-87-46-400-000
Ownership Individuals
Security Features Security System
Financing FHA
Read Less Info
Want to know what your home might be worth? Contact us for a FREE valuation!

Our team is ready to help you sell your home for the highest possible price ASAP

Bought with Century 21 Lifestyle
"My job is to find and attract mastery-based agents to the office, protect the culture, and make sure everyone is happy! "






