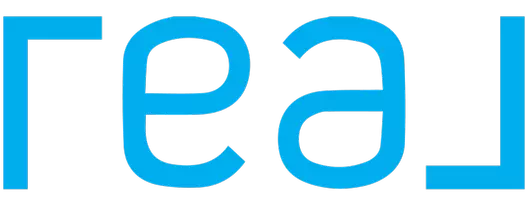$235,000
$235,000
For more information regarding the value of a property, please contact us for a free consultation.
3 Beds
2 Baths
1,984 SqFt
SOLD DATE : 06/16/2025
Key Details
Sold Price $235,000
Property Type Single Family Home
Sub Type Single Family Residence
Listing Status Sold
Purchase Type For Sale
Square Footage 1,984 sqft
Price per Sqft $118
MLS Listing ID 2507471
Sold Date 06/16/25
Style Ranch
Bedrooms 3
Full Baths 2
Construction Status Actual
HOA Y/N No
Abv Grd Liv Area 1,984
Year Built 1970
Annual Tax Amount $1,650
Tax Year 2024
Lot Size 2.010 Acres
Acres 2.01
Property Sub-Type Single Family Residence
Property Description
Spacious 3 bedroom, 2 bath rancher with a walk-out basement & garage nestled on 2 acres needs your love & TLC. Ideal for a rehab loan, investors & house flippers. Priced with tremendous equity earning potential. This home offers a Living Room, formal Dining Room, Kitchen & Den, a Primary Owner's Suite with ensuite bathroom, 2 additional Bedrooms & another full bathroom. There are wood floors, newer HVAC, a good-sized rear deck and so much elbow room for gardening & chickens. Awesome public boat ramp on Piankatank River nearby. Being sold as-is.
Location
State VA
County Gloucester
Area 116 - Gloucester
Direction Rt. 17N, right on Farys Mill Rd, (Rt. 606) to Rt. 678 Harcum Rd, home on right.
Rooms
Basement Crawl Space, Partial
Interior
Interior Features Bedroom on Main Level, Breakfast Area, Ceiling Fan(s), Double Vanity, Bath in Primary Bedroom, Main Level Primary
Heating Electric, Heat Pump
Cooling Central Air
Flooring Laminate, Vinyl, Wood
Fireplaces Number 2
Fireplaces Type Masonry, Wood Burning
Fireplace Yes
Appliance Dishwasher, Electric Water Heater, Oven, Range Hood, Smooth Cooktop, Stove, Water Heater
Laundry Washer Hookup, Dryer Hookup
Exterior
Exterior Feature Deck, Lighting, Storage, Shed, Unpaved Driveway
Parking Features Attached
Garage Spaces 1.0
Fence None
Pool None
Roof Type Asphalt,Shingle
Porch Deck
Garage Yes
Building
Story 1
Sewer Septic Tank
Water Well
Architectural Style Ranch
Level or Stories One
Structure Type Asbestos,Brick,Drywall,Frame
New Construction No
Construction Status Actual
Schools
Elementary Schools Petsworth
Middle Schools Peasley
High Schools Gloucester
Others
Tax ID 011-73A
Ownership Individuals
Financing Conventional
Read Less Info
Want to know what your home might be worth? Contact us for a FREE valuation!

Our team is ready to help you sell your home for the highest possible price ASAP

Bought with BHHS PenFed Realty
"My job is to find and attract mastery-based agents to the office, protect the culture, and make sure everyone is happy! "






